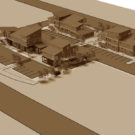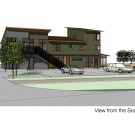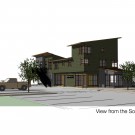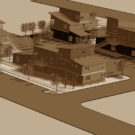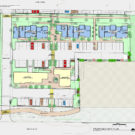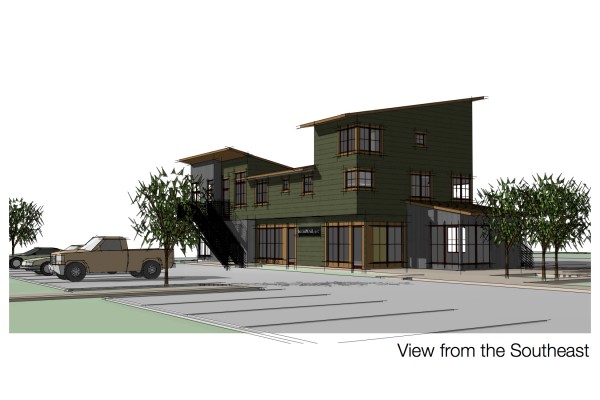
Main Street Plaza
The urban infill concept for Main Street Plaza is to create a pedestrian linkage between a commercial component that engages Silt’s Main Street to the south and a 100% residential component that addresses Home Avenue to the north. The pedestrian pathway links two public plaza spaces around which the proposed buildings are sited. This allows a safe, viable way for people to begin to circulate through town. The vehicular circulation consists of a publicly dedicated street on the western edge of the project that connects Home Avenue and Highway 6/24 continuing the established grid pattern of the existing Town streets. The mixed use project consists of 29 residential units in studio, one bedroom and two bedroom configurations as well as two commercial spaces that total 3375 s.f..
The project allows economically reasonable housing for residents critical to the future of the Town, such as teachers, firefighters and town employees. The project’s commercial component enhances Main Street by extending the vibrant commercial zone to the west. The project is being proposed as Silt’s first LEED (Leadership in Energy and Environmental Design) project. The LEED is a national standard rating system for “green design” that “aims to improve occupant well-being, environmental performance and economic returns of buildings using established and innovative practices, standards and technologies.” One of the main components to the LEED philosophy is to channel density and development to areas with existing infrastructure, which protects greenfields and preserves habitats and natural resources.
