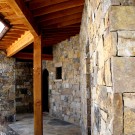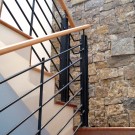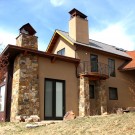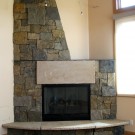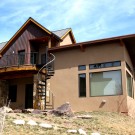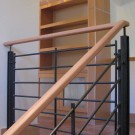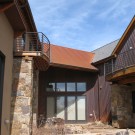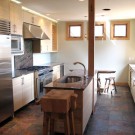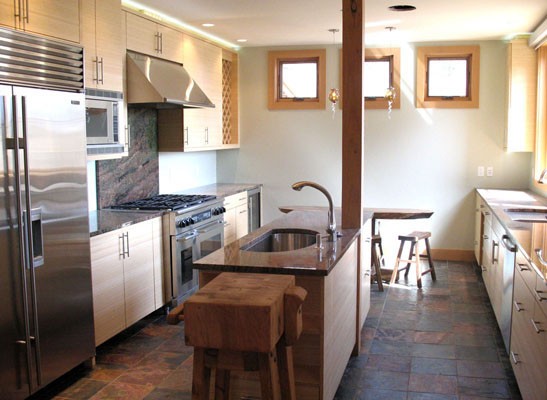
A S P E N + Glen
The conceptual idea for the Rao Residence is to create a private courtyard by careful positioning of the program elements of the building. The courtyard, or outdoor room, provides a place of respite and tranquility that can used for a variety of activities by any size group.
The courtyard also establishes a private area of inner focus for all the program spaces.
Through careful positioning of the building program elements, a private courtyard is created between the protective wings of the building. The courtyard serves as an outdoor room and provides a gathering place of respite and tranquility for any size group. All interior program spaces are focused on the courtyard with views of the surrounding landscape in the background.
The conceptual idea for the Aspen Glen project is to create a private courtyard by careful positioning of the program elements of the building. The courtyard, or outdoor room, provides a place of respite and tranquility that can used for a variety of activities by any size group.
The private courtyard is created by the physical elements of the building, notably the protective wings on the east and west sides and the entry to the north. All interior program spaces are focused on the courtyard with views of the surrounding landscape in the background.
