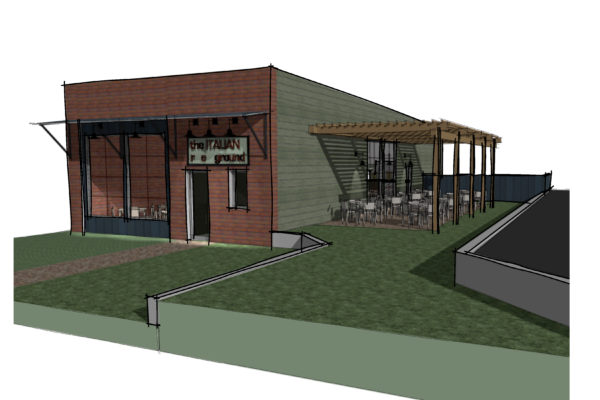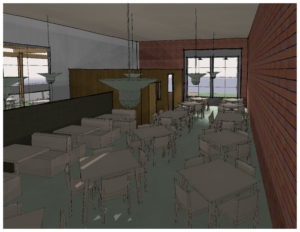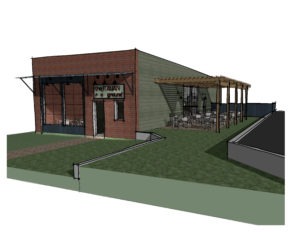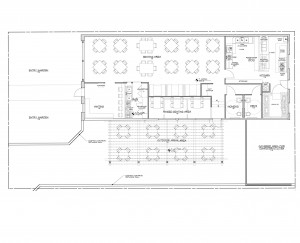
Restaurant Italian
The restaurant italian is proposed to occupy an existing masonry building with an open floor plan and ample volume as well as adjacent outdoor space. The owner requires seating space that is both open to the servers and simultaneously divided into smaller, semi-private dining nodes. Level changes, ceiling treatments and fixed booths allow this sense of intimacy while maintaining an open, day lit volume that is expansive yet comfortable. The outdoor seating on the south side of the building is covered by a trellis from which grapes can be cultivated
.


