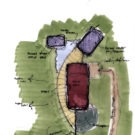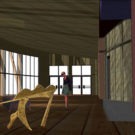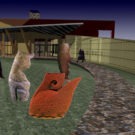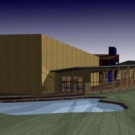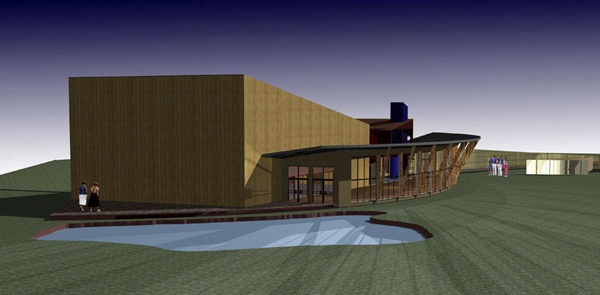
C C A H
The Carbondale Center for the Arts will serve the Roaring Fork Valley for a variety of arts related functions. The 18,000 square foot facility includes a 400 seat black box performance space to suit a variety of functions, a lobby/art gallery and all associated functions to accommodate concerts, stage plays, readings and art display of all mediums. The client is the CCAH board of directors and the community at large. As such, the design process involves the synthesis of opinions, ideas and commentary of a large group. The conceptual idea for the Carbondale Center for the Arts is the five human senses and their interaction with the surrounding environment. These senses will be engaged in all tactile and perceived aspects of the building. The physical building juxtaposes the solid mass of the main performance hall and its associated functions with the gently curving void of the lobby/art gallery space. The dynamic interaction of these two forms and languages is an expression of the both the building’s setting and its use. The entrance path to the building meanders through the sculpture garden and a fruit orchard. A low site wall extends from the building as a gentle influence to the building’s main entrance off the lobby. Juxtaposing the entry , and created by the site walls, is an outdoor amphitheater terraced into the grass slope. The lobby, enhanced by a small water element, connects the user to all the remaining functions of the building and also allows future connections to the studio/office space and an additional smaller performance hall.
