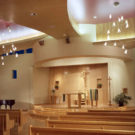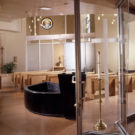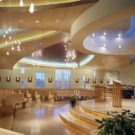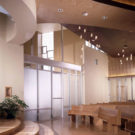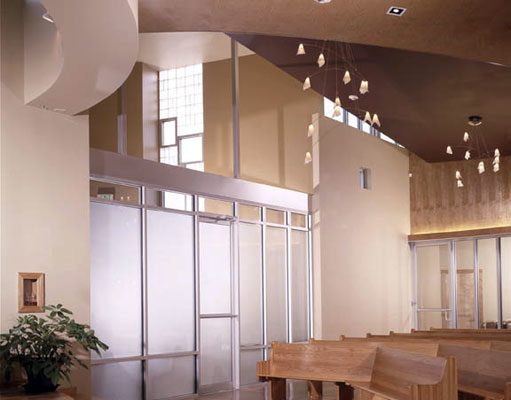
St. Mary’s C H U R C H
The Sanctuary and Lobby spaces at the St Mary Catholic Church introduces an entry trellis and a number of curving, wood clad soffits that draw the user through the entry and into the Sanctuary. The soffits project down from the main ceiling at various heights lending a hierarchy to the internal components of the church.
All soffits terminate at the Altar soffit, which establishes a perfect half sphere, and is day lit from clerestory windows. The cast concrete baptismal is centered under the entry soffit and bathed in natural light from above. The varying ceiling heights are designed to aid the Sanctuary’s acoustics. All soffits are washed from concealed cove lighting and delicate, organic pendant fixtures cast soft illumination on the parishioners below.
