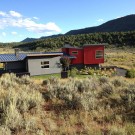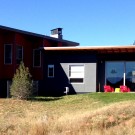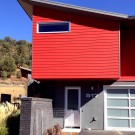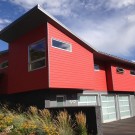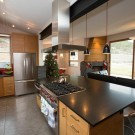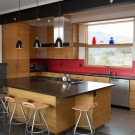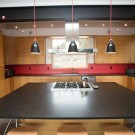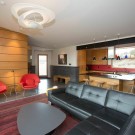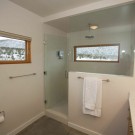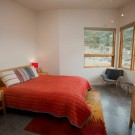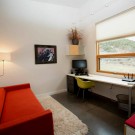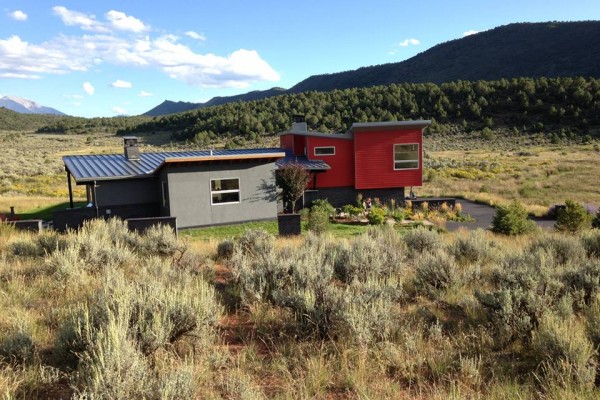
D R Y + park
The conceptual idea for the Dry Park Residence uses the physical components of the structure, both public and private, to dynamically define a year-round outdoor room. The outdoor room engages the structure and the surrounding landscape, establishing a sense of privacy the land allows while opening to the surrounding views to the east and south.
The parti for the project is based on a fixed site/building wall acting as a datum to organize, define and highlight the various components of the house. The public and private elements of the program are organized along the datum and establish the outdoor room.
To the west, the two story wing, which includes the garage, mud/laundry and storage on ground level and the bedrooms on the upper level, creates a visual and solar buffer. The main public components of the program are sited to the east/protected side of the outdoor room and open on to the BLM land to the east and views of Sopris to the south.
