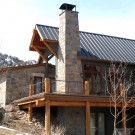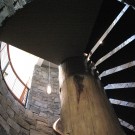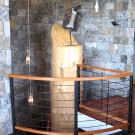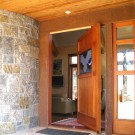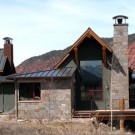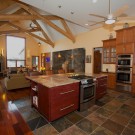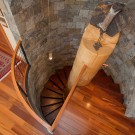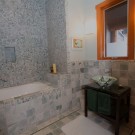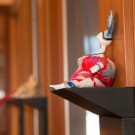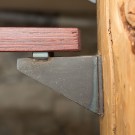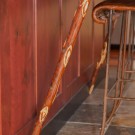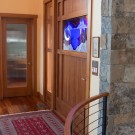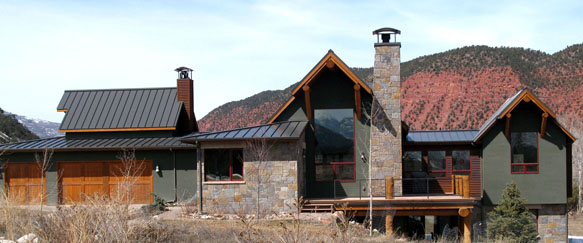
I R O N + bridge
The conceptual idea for the Marienthal Residence is to create an axial form allows a focused view of the bend in the River to the north and Mount Sopris to the south. The view axis is sited to avoid future structures on both adjacent lots. Additional program is also oriented towards the views and are placed to create outdoor amenities.
The Garage wing, public wing (kitchen/dining/living) and Master Bedroom wing compose the main program elements.They are arranged to open views and attain varying levels of privacy. They are connected by utility spaces, exterior decks, porches and interior elements.
The conceptual idea for the Residence at Ironbridge is to create an axial form allows a focused view of the bend in the River to the north and Mount Sopris to the south. The view axis is sited to avoid future structures on both adjacent lots. Additional program is also oriented towards the views and are placed to create outdoor amenities.
The Garage wing, public wing (kitchen/dining/living) and Master Bedroom wing compose the main program elements.They are arranged to open views and attain varying levels of privacy. They are connected by utility spaces, exterior decks, porches and interior elements.
