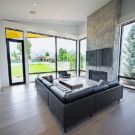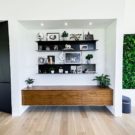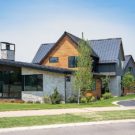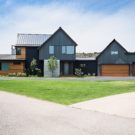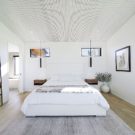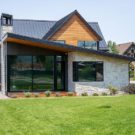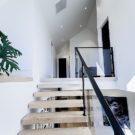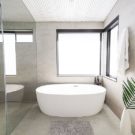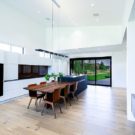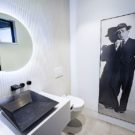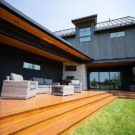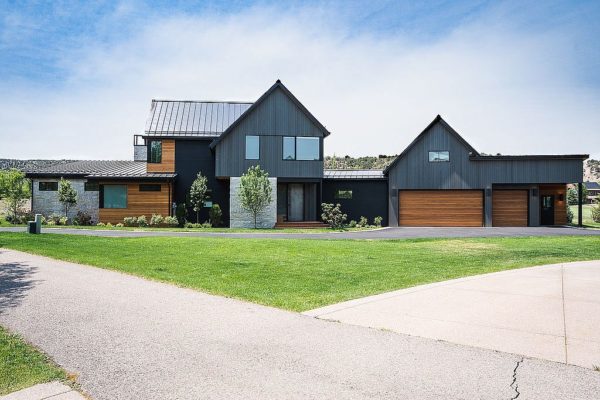
m o d e r n CANYON
The conceptual idea for the modernCANYON house is to establish a modern form language that creates visually and physically accessible outdoor living spaces thru the organization of program elements.
To create the desired, connected outdoor space, the main living area form is oriented on axis with the view to Mt Sopris with the entry element and garage arranged parallel to the property line. The desired outdoor area is located east of these forms in the defined sheltered area and is connected visually to the interior spaces through large glazed areas (kitchen, entry, etc.)
