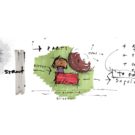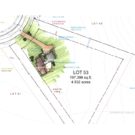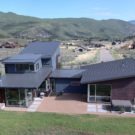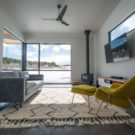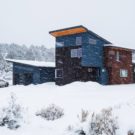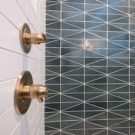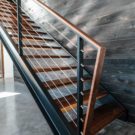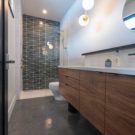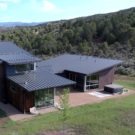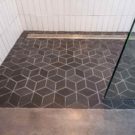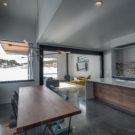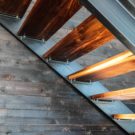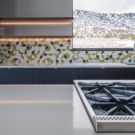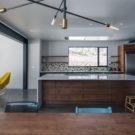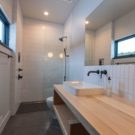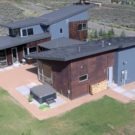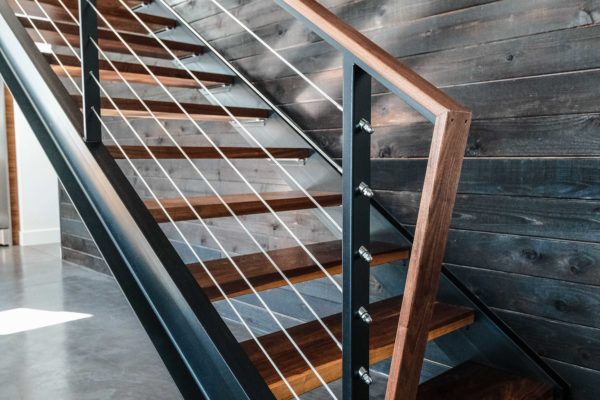
S P R I N G + ridge
house concept: to create defined and sheltered outdoor space – buffering space with the structure from neighboring properties and the street while enhancing the site’s unique aspects – views, sun, topography. The main form of the house is oriented north-south along the west edge of the building envelope, the garage component creates the L-shaped configuration and establishes the northeast facing outdoor space. Strategic placement of physical forms creates a private, semi-enclosed area for an exterior activity. Vertical planes define a field of space from it’s corner outward – to the views and sunlight – the configuration and orientation of openings dictate the quality of light and shadow in a space. The building forms of the house are representative of surrounding landforms and orient themselves to take advantage of sheltering spaces and solar access.
