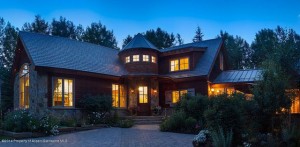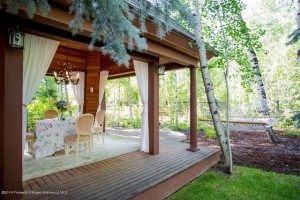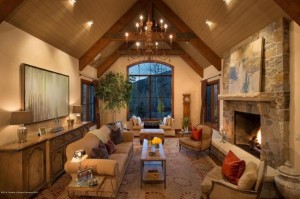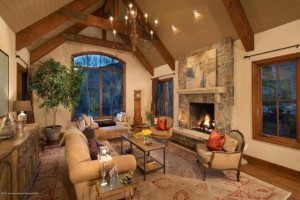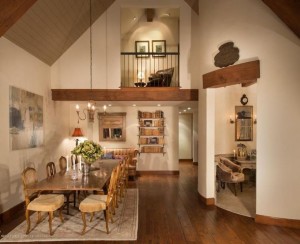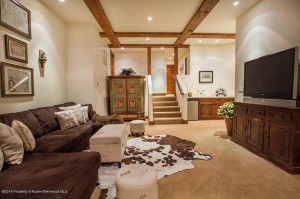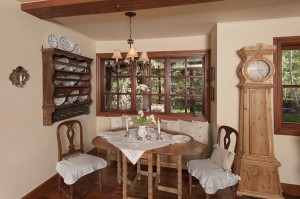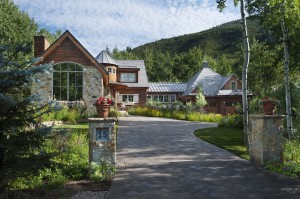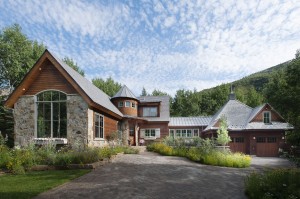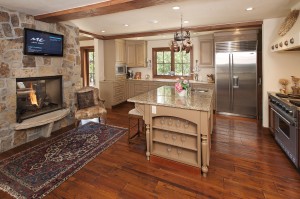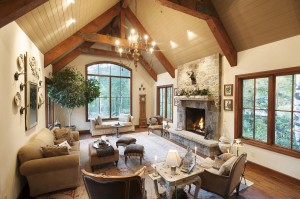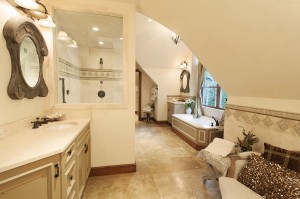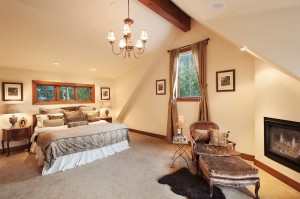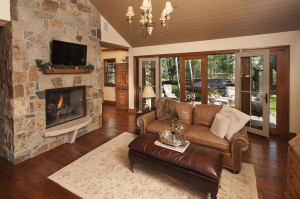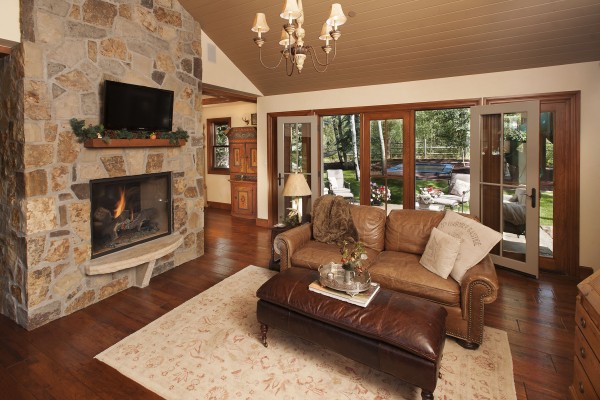
W E S T + view
The residence at Westview Drive in Aspen was a complete remodel of and addition to a dated home on a beautiful lot. The design is more traditional and included remodeling existing outbuildings into aesthetically pleasing and pragmatically sound spaces that the owner could enjoy. The addition of a “tower” element established the main organizing component for the design. The tower program includes the Main Entry on the ground level and a Private Office on the upper level and a Wine Room on the lower level. The main living space was added to the southwest of the entry to create a semi-private flow of main level spaces. A second Master Suite was creating over the existing garage and connected via a breezeway to the Family Room.
videos
