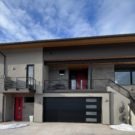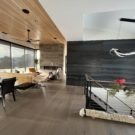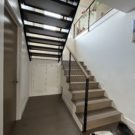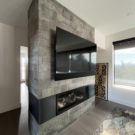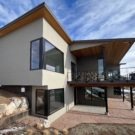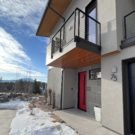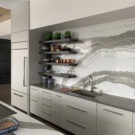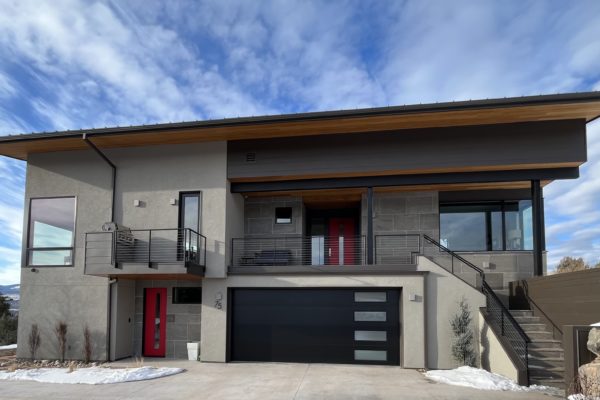
E S M o d e r n +
The ES project creates an open main level plan with floor to ceiling glass to take full advantage of the panoramic view that spans from east to west. Low maintenance exterior materials are applied to accentuate the project’s modern forms with the warm tones of the deep, wood finished overhangs creating shade from the summer sun. The interior of the project combines the warmth of wood finishes with modernist nods to the coolness steel and painted casework.
